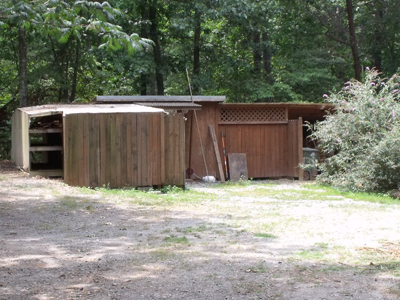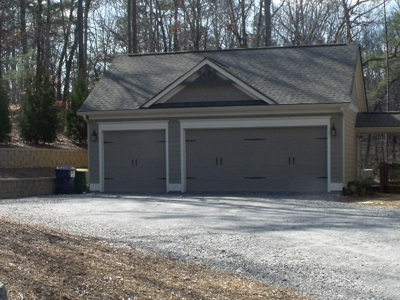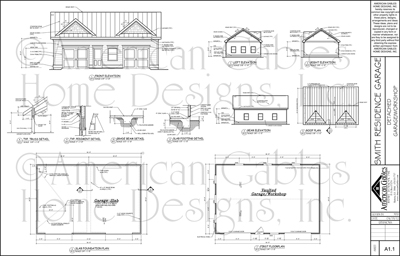My Last Shop: Part 1 - Getting Started
by Michael Smith
Mountain Park, GA
Click on any picture to see a larger version.
My dad was a Child-of-the-Depression. That makes me a Child-of-a-Child-of-the Depression and that's how I'll introduce myself. My name is Mike Smith and I'm a Child of a Child of the Depression. My dad was the biggest cheap-skate I have ever known. His mantra was: Use it up, fix it up, make it do or do without. He was a cabinet maker and worked in a mill and cabinet shop in Monterey, California. He also had a shop that was a dirt floor garage at our home in Carmel Valley where he did work for neighbors and friends on weekends.
When he would work, I would help him drag out the little Sears 8 inch table saw (an eight inch blade is all you need, son.) and tail off the plywood he cut for cases. This was in exchange for being allowed to back the '36 Ford coupe out first. Because the saw was so small he would rip wide sheet-goods without using a fence. My first lesson was how to chalk a line and snap it.
I built crude boats, rabbit traps, dinosaur traps, soap box cars, sling shots, periscopes and just about anything a kid had a use for in that dirt floor garage. The '36 Ford later became my first car and I shifted from woodwork to auto mechanics. The dirt floor garage was great and I recommend one for every kid.
When I was in my second year of high school the counselor directed me to the shop classes. Is there a message there, Hmmmm? Carmel High School was a small school at the time and there were only three choices for a course of study. One was college track. Well that lets me out. Second was business track. Well why would I want to take that? That leaves door number three....Shop. A no-brainer decision for me. Make stuff and get a diploma, easy-peasy. I can do that standing on my head. Three years and two great teachers later I knew what I wanted to do with my life. I wanted to become a shop teacher.

|
Long story short, I'm now retired from teaching woodworking. I've built three home shops, each one unique in its own way and now my bride, Margie, of 45 years and I have moved to what I like to call "Our Last Home" in Mountain Park, GA. A little community very similar to Robles Del Rio. Here there is a little dirt floor shed that I will need to tear down in order to build "My Last Shop". There are a few more things I'd like to make and now I have a grand-daughter that will need to know how to snap a line and build dinosaur traps. I'm just the person to teach that. I'd like to build my last shop. Come along with me.
I have seen some pretty nicely designed shops in my life. The shop I taught in was nicely planned out. Workbenches on one end for planning, layout and hand work. Machinery placed properly for material flow. The lumber went from the stack to the planer, to the jointer, to the radial arm saw and on to the table saw. Drill press, grinder, sander, clamp tables and lathes around the perimeter. The vacuum system and electric power were built into the concrete floor with an outlet at each machine and workbench. There was even a finishing room with a large spray booth. All in all it was a nice setup, maybe even state-of-the-art "woodshop" until I shifted from the traditional woodshop mode into vocational cabinet making. That brought on more specialized tools like a panel saw, 32 mm boring machines, European hinge boring and insertion machines, electronic glue welder, hvlp spray equipment and CAD computers. Obviously, some tools had to go so a couple of lathes went out the door. After that the decisions came harder for what left and what stayed.

|
This shop is going to be pretty simple. Modeled on a three car garage, it will be 24 feet by 36 feet. That will leave me the option of parking my vehicle inside and a 24 by 24 work area. 30 by 30 would be nicer but hey? Somebody has to be responsible and I'm not earning money any more. As my dad would say, "Make it do or do without." I'm not planning anything on the inside that will make this a one off kind of shop. The only thing that I will do is build in a vacuum duct from the rear of the shop to the place where my table saw will be. All other equipment will roll around to where they will be used. Oh yes, We need to have plenty of electrical outlets and air supply. I just hate hoses and cords all over the floor, don't you?
OK, let's get some plans drawn. I took a photo of a garage that I wanted the shop to look kind-of-like and found a draftsman to draw up the plans. The draftsman wanted $600.00 to draw the plans. Good grief! It's just a rectangular box. There is no floor plan, no kitchen layout, no plumbing runs. I know what AutoCAD does and how it does it. You just move the mouse and click window and door and wall icons and bingo. It ought to take an afternoon and $2.00 worth of paper. So what if the software costs $10K? OK, that guy is out. So I found another "architect" through the blueprint business and he agreed to modify an existing plan he had for $400.00. In my mind that's still a rip-off. I could do it myself but I don't have a drafting machine and I don't know Mountain Park or Georgia building codes and I think that kind of experience will be critical in the plan review process. In Sonoma County, California if a Simpson 35 framing connector is required for construction you have to show it on the plans.

|
Here were the specifications I asked for: Concrete slab footings and floor, 2X4X8 foot walls, scissor trusses with 8/12 pitch. After that everything is just choices. Here is what I got. I'm happy with the results. This will leave me plenty of room to be cheap or extravagant with the details. I think I'll be cheap. Now on to the permit and bid phase.
To be continued...
You can email Mike at
woodsmith@sonic.net
.
Return to
Wood News
front page


