
This month I will show you a typical work flow for designing a bookcase with separate
components capable of showing construction methods and complex joinery details. We will use the No.
72 Stickley Magazine Bookcase, designed by Harvey Ellis, as an example in this demonstration. If you
are new to SketchUp, you will find the video links below will cover all the techniques described in
this article. Even if you have used SketchUp before you will almost certainly learn a few useful
tips or short cuts by watching. At the end of the article you will find a PDF containing detailed
measurements and plan views that should be helpful when creating your model. You can either print
this document on 8 1/2" x 11" paper or keep them open in a separate window to reference as needed.
You can also download a copy of the
model
from the SketchUp 3D warehouse
.
And consider picking up a copy of Bob Lang's
Woodworker's
Guide to Google Sketchup
, available at Highland Woodworking, for a start to finish education in
how Google Sketchup can benefit you as a woodworker.
VIDEO GLOSSARY
Step 1
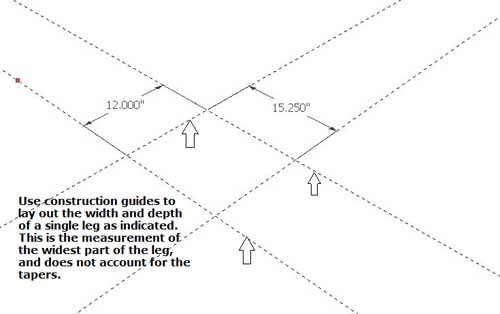
Step 2
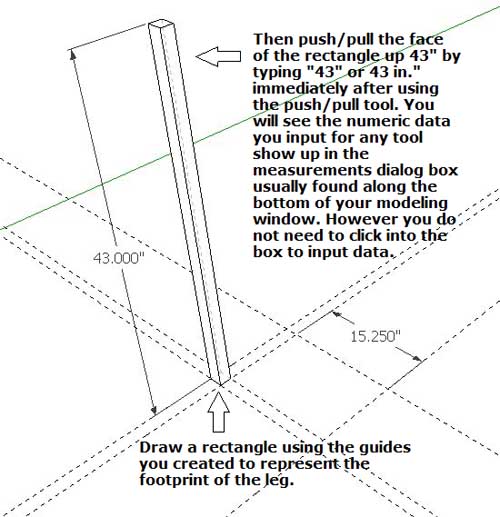
Step 3
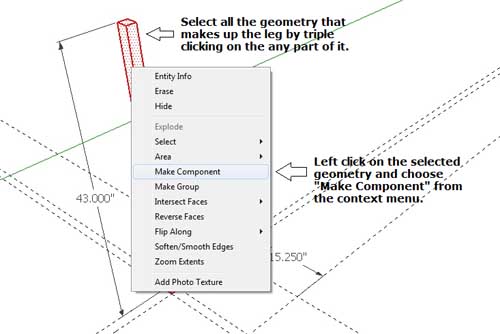
Step 4
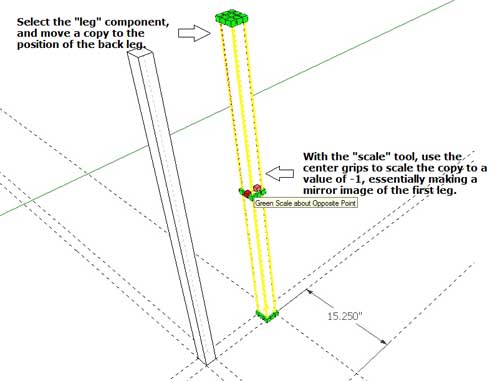
Step 5
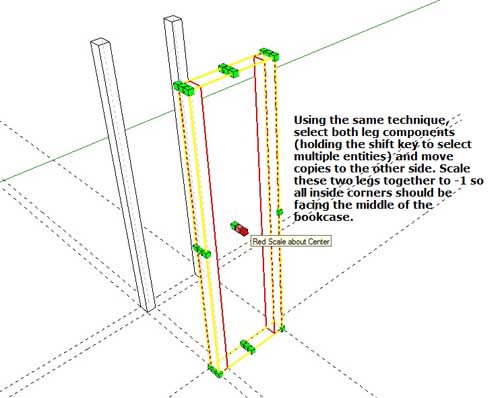
Step 6
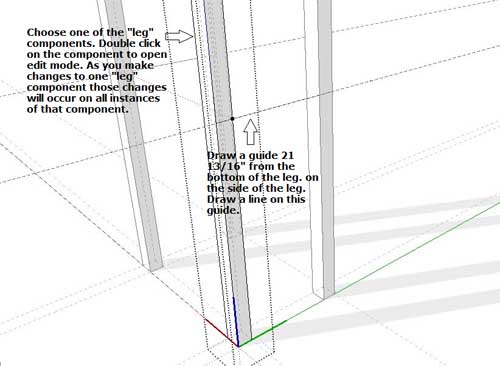
Step 7
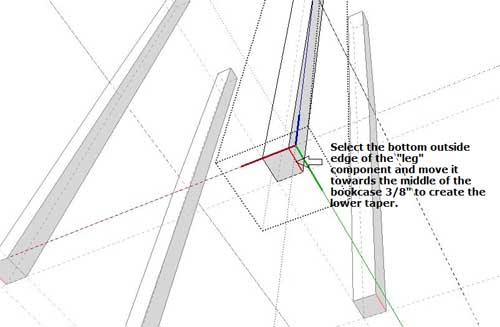
Step 8
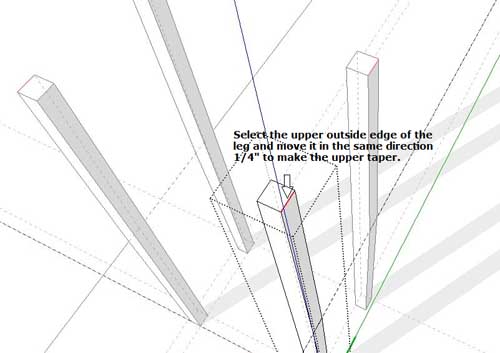
Step 9
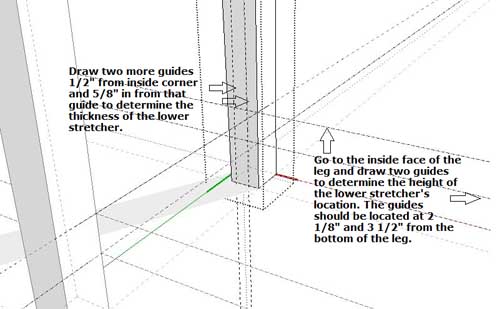
Step 10
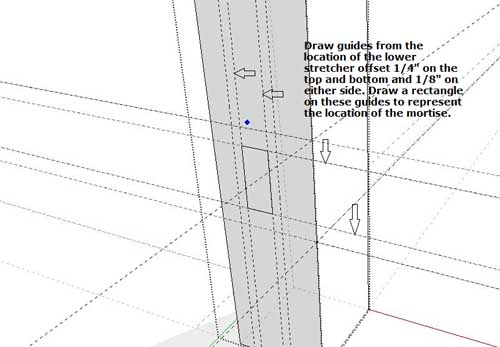
Step 11
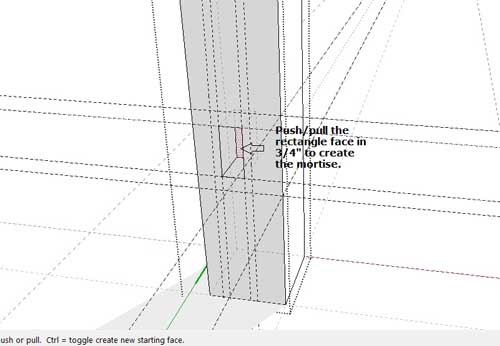
Step 12
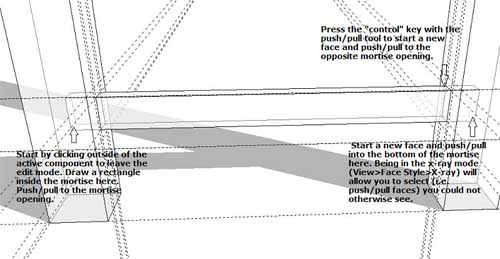
Step 13
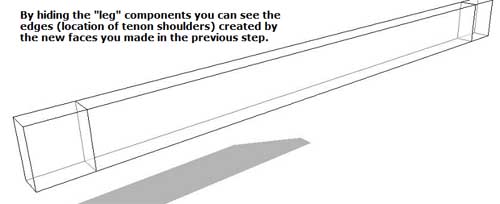
Step 14
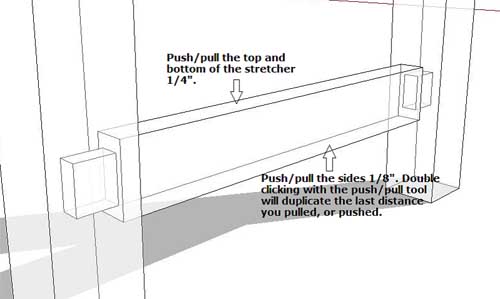
Step 15
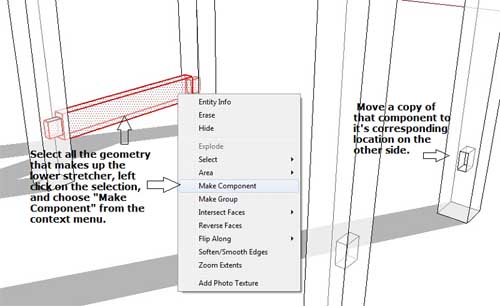
Step 16
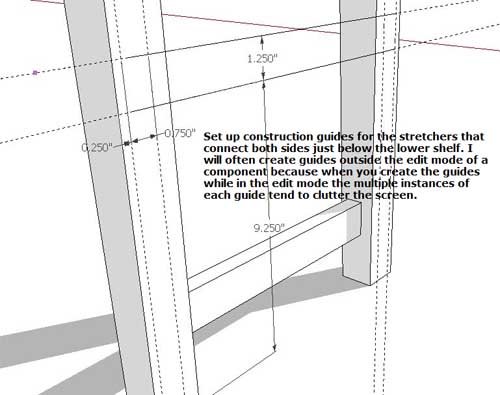
Step 17
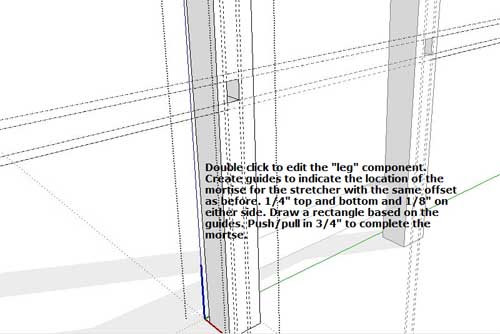
Step 18
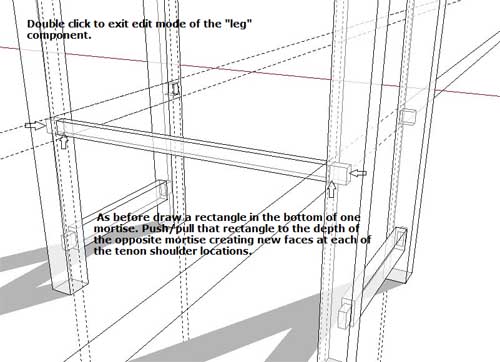
Step 19
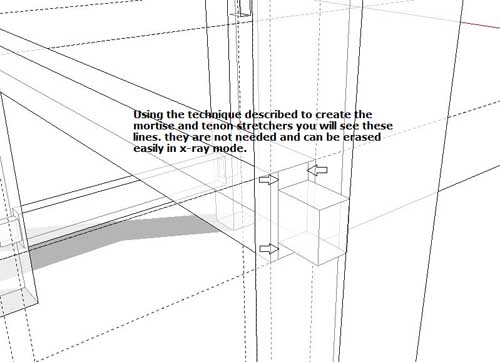
Step 20
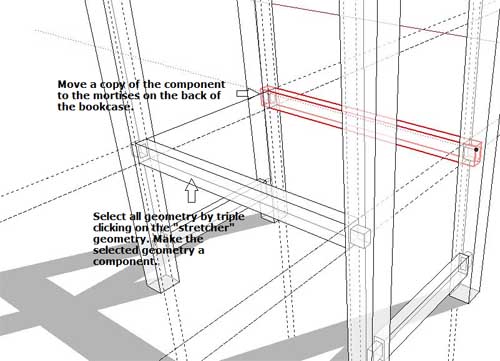
Step 21
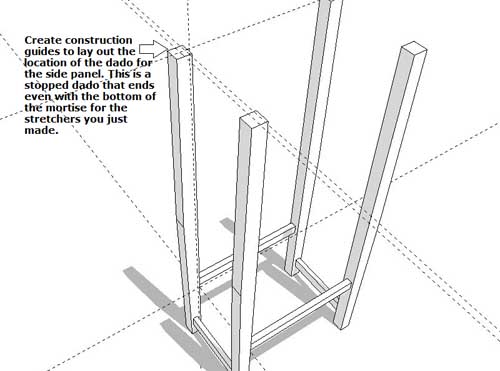
Step 22
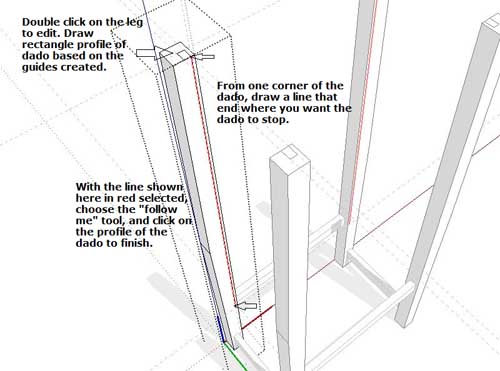
Step 23
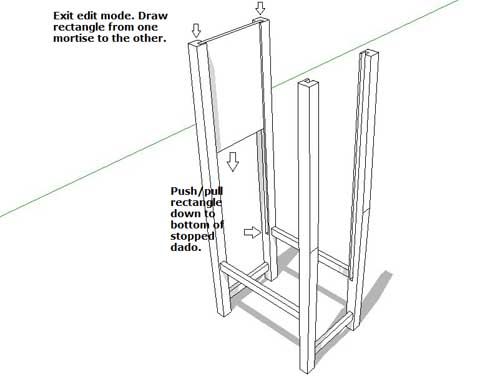
Step 24
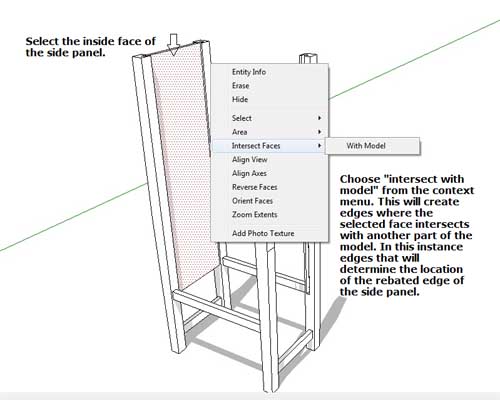
Step 25
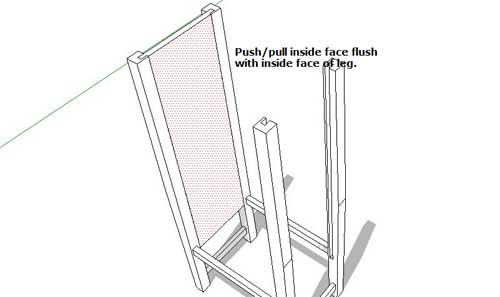
Step 26
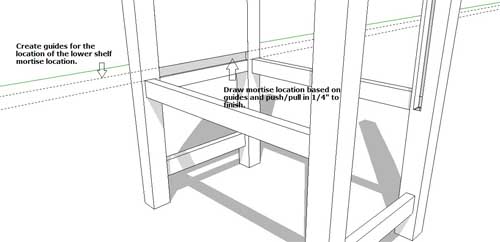
Step 27
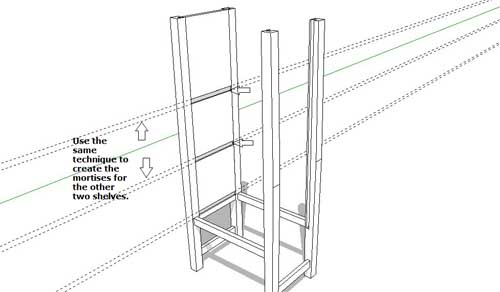
Step 28
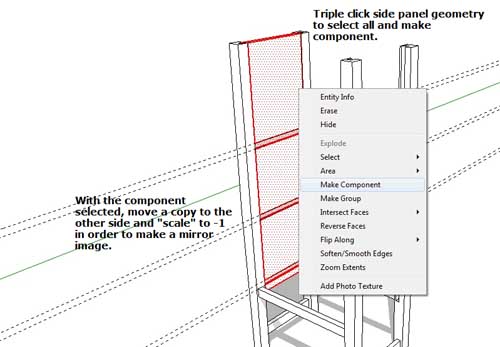
Step 29
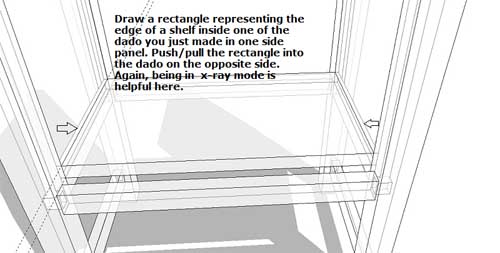
Step 30
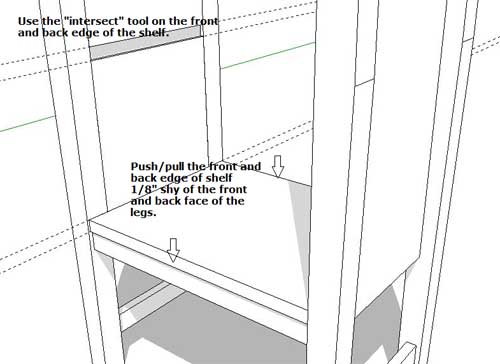
Step 31
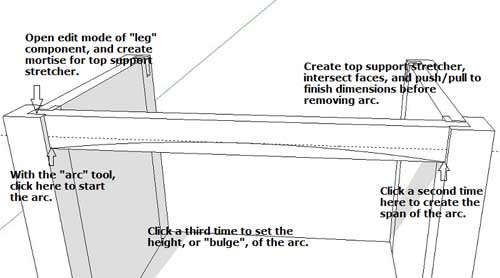
Step 32
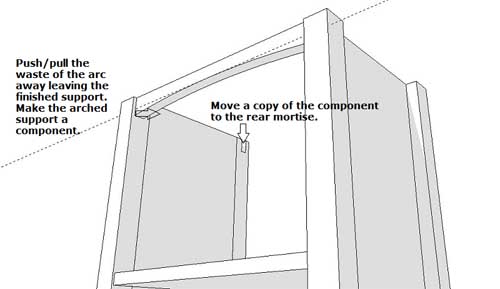
Step 33
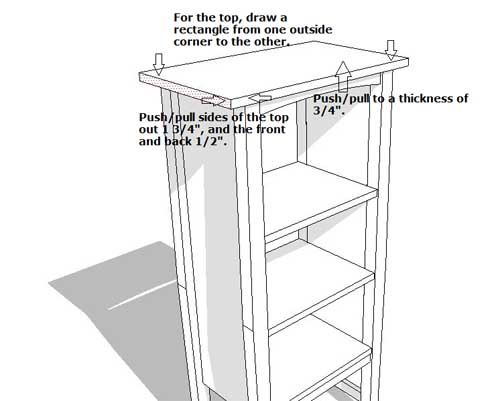
Layout Final Image (click image to download a printable PDF)
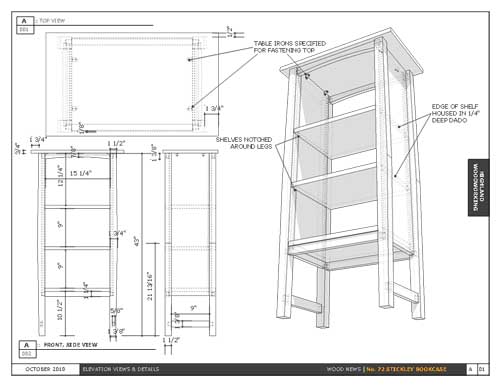
Previous Wood News articles on using free SketchUp design software:
SketchUp: 3D Modeling for Woodworkers
Creating Turned Models with SketchUp, Part 1
Creating Turned Models with SketchUp, Part 2
Using SketchUp to Design Your Workshop
3-D Furniture Design Using SketchUp, Part 1
3-D Furniture Design Using SketchUp, Part 2
Build a Toolbox: From SketchUp to CNC Machine
Take SketchUp to the Next Level with Ruby Plugins
How to Plan a Kitchen Renovation Using SketchUp, Part 1
How to Plan a Kitchen Renovation Using SketchUp, Part 2
Designing a Work Bench with SketchUp
Designing a Draftsman's Table with SketchUp
Designing an Arts and Crafts style Mantle clock with Sketchup
Designing Dovetails & More Using SketchUp
Sean Headrick, a former Atlantan once seen frequently at Highland Woodworking, now lives
in San Jose, California where he does woodworking and design.
His website is
www.headrickdesigngroup.com
.
Sean was
interviewed by Wood News
in 2007.