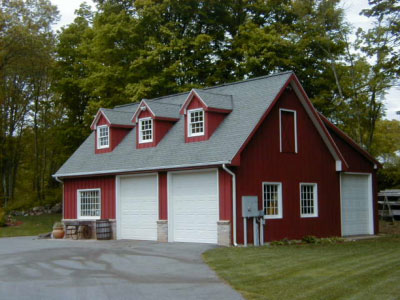
Here's My Workshop!
David Lane
Old Lyme, CT
Click on any picture to see a larger version.
I was tired of my wife hating my shop because of the sawdust. I was always cleaning up the sawdust to keep peace within the household. So when we bought a building lot the first structure to be built on the lot was my shop that was stand-alone and separate from the home. I started by planning the shop from the ground up. I wanted the primary shop to be heated and fully functional as a woodworking shop, while the remaining part of the building would serve as storage for building materials and other projects that are better kept out of the living spaces. The building is 32 feet deep and 36 feet long with a heated workshop that is 12 feet wide by 24 feet long. The walk-through doors were positioned such that long material stock could be worked through open doorways. The shop floor was elevated so the vacuum system could be installed below the floor, between the floor joists, and the noisy vacuum could be placed outside the heated work shop.
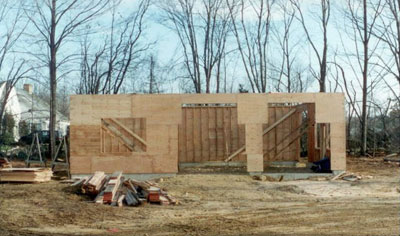
|
|
Figure 1a- My Shop built from the ground up
|
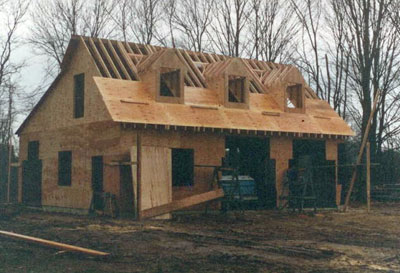
|
|
Figure 1b- More construction.
|
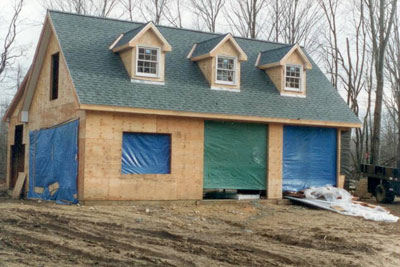
|
|
Figure 2 - My Shop is almost complete
|
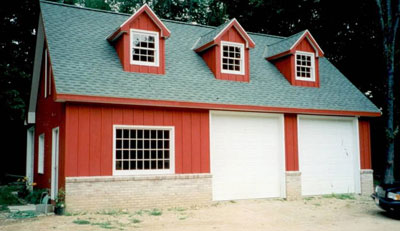
|
|
Figure 3 - My Shop is ready to build things
|
The first project out of the shop (before the shop was even completed) was our new home. The shop structure was used to house the building materials and tools while building the new home.
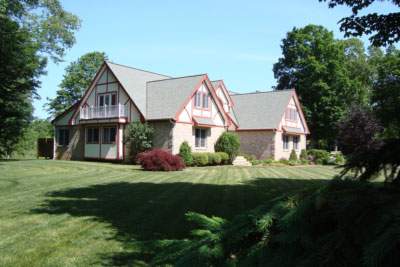
|
|
Figure 4 - My Shop's first project
|
The inner workings of my shop are functional and at the ready.
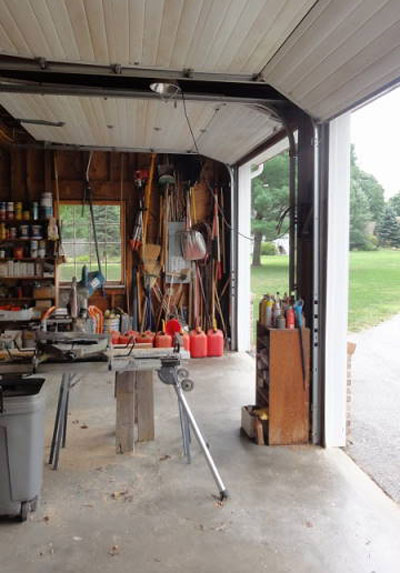
|
|
Figure 5a - Garage door opening into the shop
|
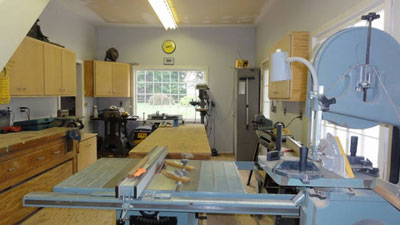
|
|
Figure 5b - Table saw with outfeed table
that also serves as a workbench
|
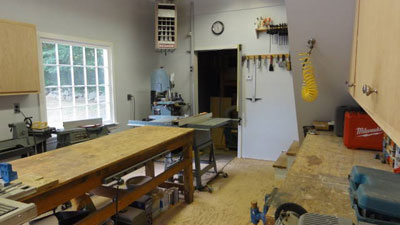
|
|
Figure 6 - Heavy tools are on casters for easy relocation
|
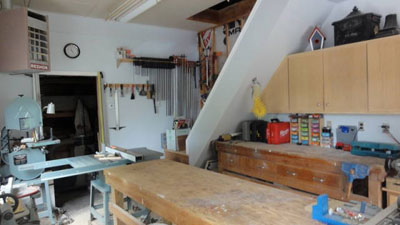
|
|
Figure 7 - Cabinets are used to house
small tools where possible
|
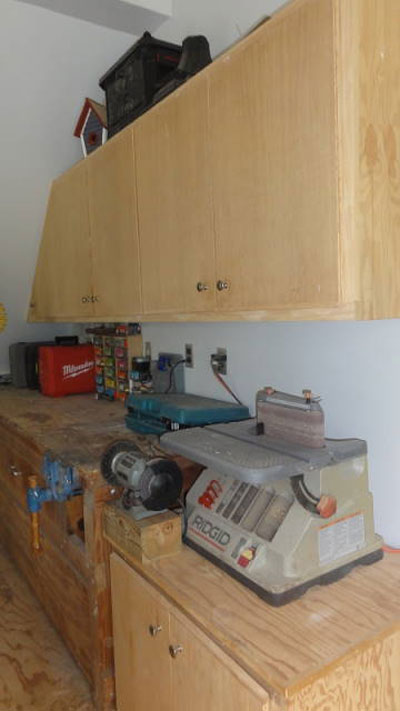
|
|
Figure 8 - Cabinets for small tools
|
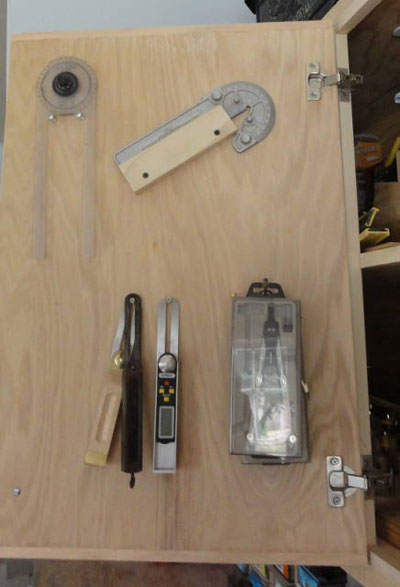
|
|
Figure 9 - Arcs and Circles
|
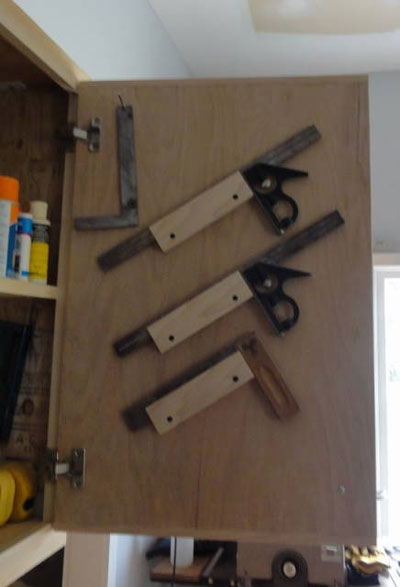
|
|
Figure 10 - True and Square
|
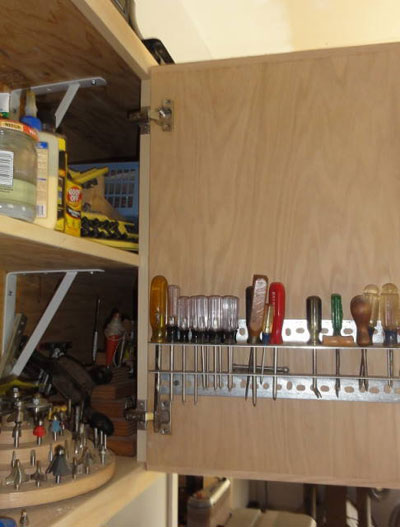
|
|
Figure 11 - Fit and Tight
|
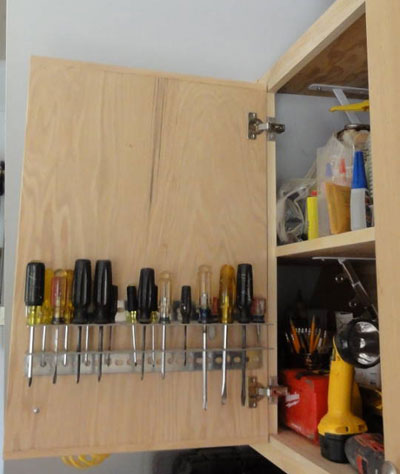
|
|
Figure 12 - Every thing in its place
|
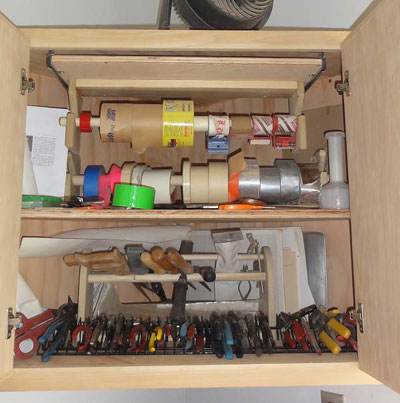
|
|
Figure 13 - Tape and Pliers
|
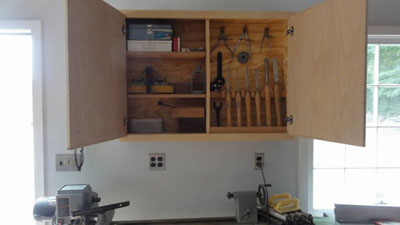
|
|
Figure 14 - Small accessory tools appropriate
for the large tool
|
In the unheated sections of my shop there is ample room for material storage.
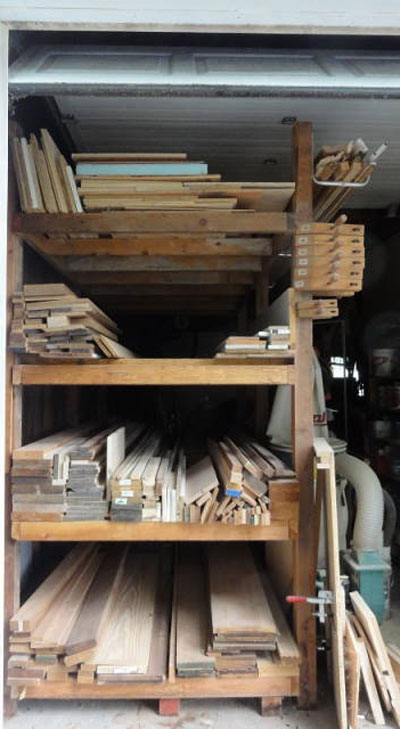
|
|
Figure 15 - Material Storage
|
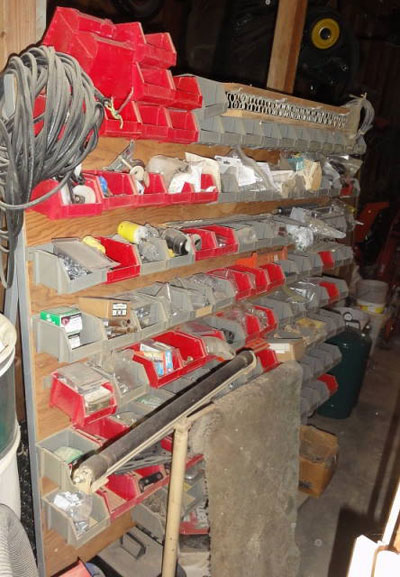
|
|
Figure 16 - Hardware and Fastener Storage
|
Over the years many projects have been produced in my shop. These are just a few of them.
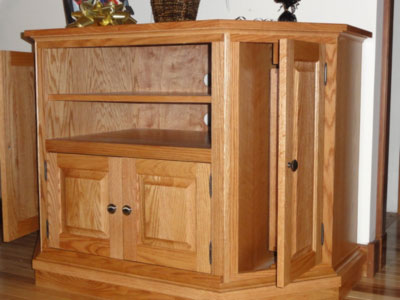
|
|
Figure 17 - A TV and Entertainment center cabinet
|
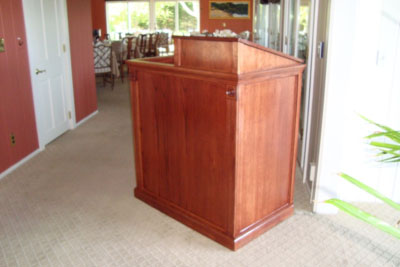
|
|
Figure 18 - A Restaurant Hostess Station
|
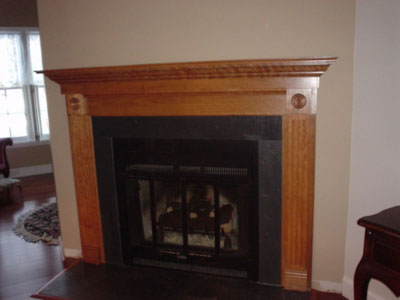
|
|
Figure 19 - A number of Fire Place Surrounds
|
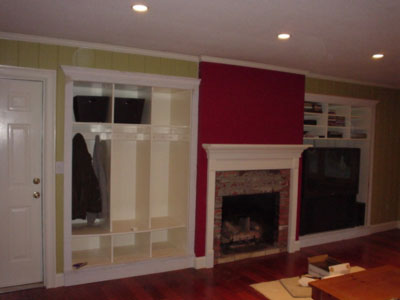
|
|
Figure 20 - Fire Place Surround, Entertainment Center
and Cubbies for the Kids
|
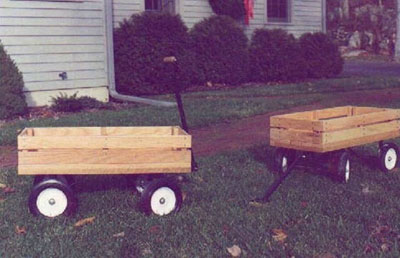
|
|
Figure 21 - Even Custom made child's wagons
|
My Shop is unique to me and meets my enjoyment needs. Being employed in the nuclear power industry, the projects produced in my shop are not my primary means of earning a living, but are instead produced purely for the enjoyment of working with wood.
If you have any questions you can email David at
oscslane@comcast.net
.
Want to see more shops? Check out our
Shops Gallery
, featuring many of the
shops that we have featured in previous editions of Wood News.
Would you like for your shop to appear in this column? We invite you to
SEND US PHOTOS
of your woodworking shop along with captions and a brief history
and description of your woodworking. (Email photos at 800x600 resolution.) Receive a $50 store credit redeemable towards merchandise if we show your shop in a future issue.
